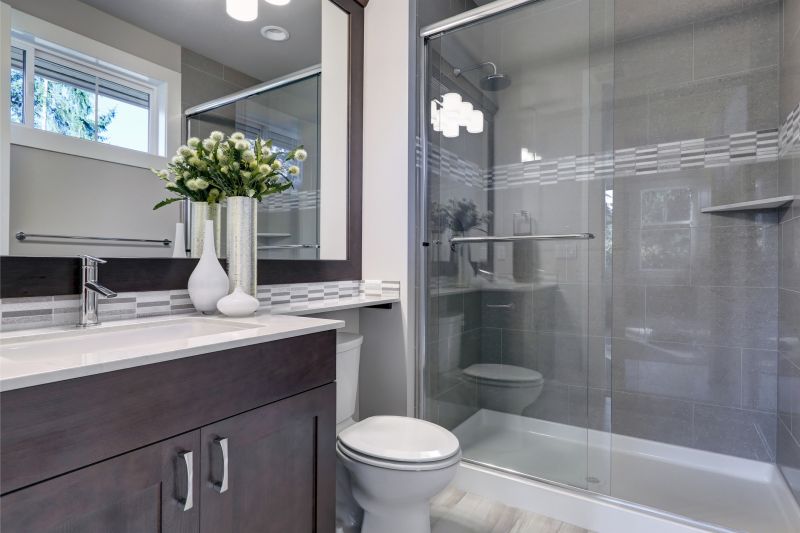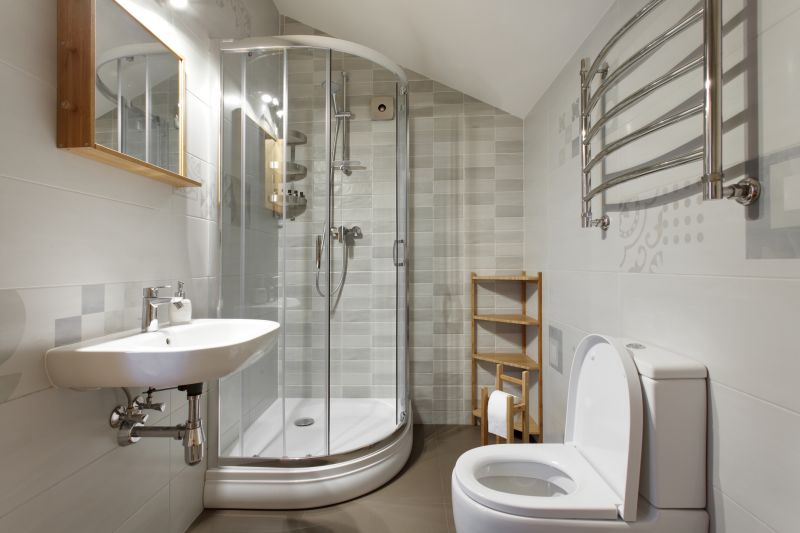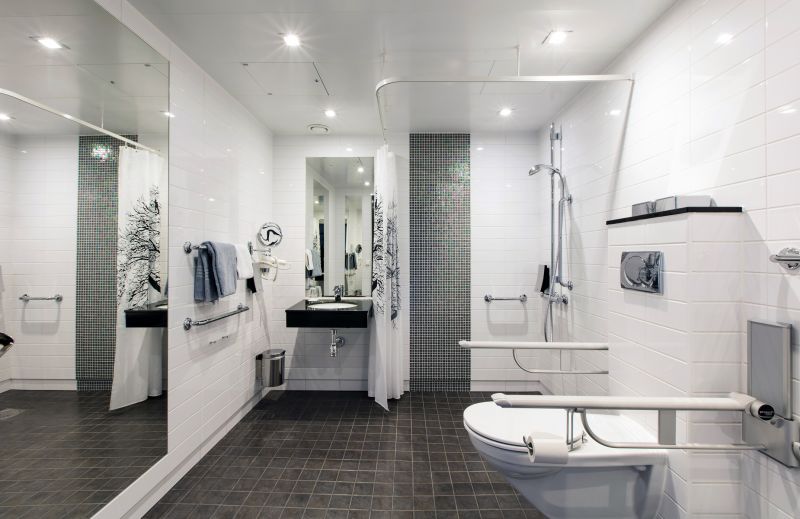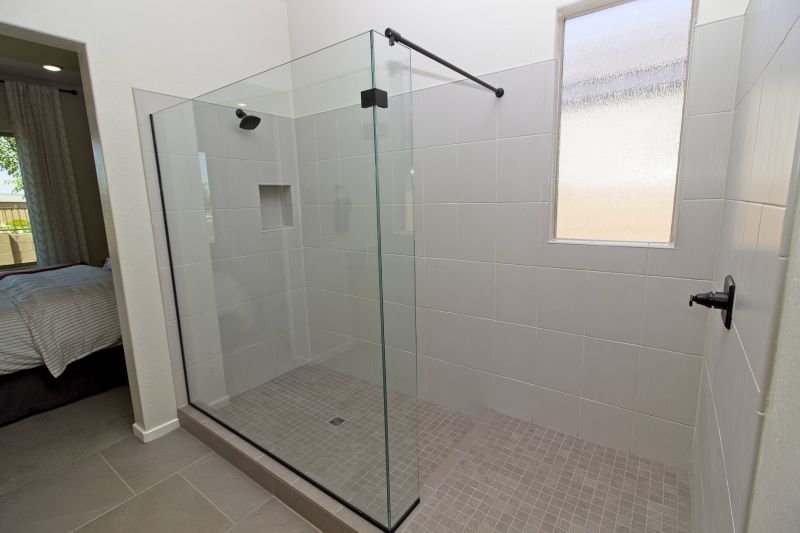Innovative Shower Solutions for Limited Spaces
Designing a small bathroom shower involves maximizing space while maintaining functionality and style. Proper layout choices can make a significant difference in how spacious and comfortable the shower feels. Compact designs often incorporate innovative solutions to optimize limited space, ensuring that every inch is utilized effectively. The choice of materials, fixtures, and layout configurations plays a crucial role in creating a shower area that is both practical and aesthetically pleasing.
Corner showers are ideal for small bathrooms, utilizing two walls to contain the shower area. This layout frees up more space in the rest of the bathroom and can be designed with sliding doors or glass panels for a sleek look.
Walk-in showers with frameless glass enclosures create an open and airy feel. They eliminate the need for doors, saving space and providing easier access, which is especially beneficial in compact bathrooms.




Choosing the right layout for a small bathroom shower requires careful consideration of space constraints and user needs. For instance, a corner shower can maximize available space, making it suitable for bathrooms with limited square footage. Sliding doors are often preferred over swinging doors to prevent door clearance issues. Additionally, transparent glass enclosures can create an illusion of more space, making the bathroom feel less cramped. The placement of fixtures such as the showerhead, controls, and storage must also be optimized to avoid clutter and ensure ease of movement.
| Shower Layout Type | Advantages |
|---|---|
| Corner Shower | Utilizes corner space efficiently, ideal for small bathrooms |
| Walk-In Shower | Creates an open feel, accessible and modern |
| Sliding Door Shower | Maximizes space by eliminating door swing |
| Neo-Angle Shower | Fits into corner spaces with angled design |
| Shower Bench Layout | Provides seating without occupying extra space |
| Glass Enclosure Design | Enhances visual space and light flow |
| Compact Shower with Storage | Includes built-in shelves to save space |
| Open Concept Shower | Minimizes barriers and maximizes openness |
Incorporating storage solutions within small shower layouts helps maintain a clutter-free environment. Niche shelves, corner caddies, or built-in benches can provide ample space for toiletries without encroaching on the available shower area. Materials such as large-format tiles or light-colored finishes can also contribute to a sense of spaciousness. Proper lighting, including recessed fixtures or LED strips, further enhances the perception of space and creates a welcoming atmosphere.



